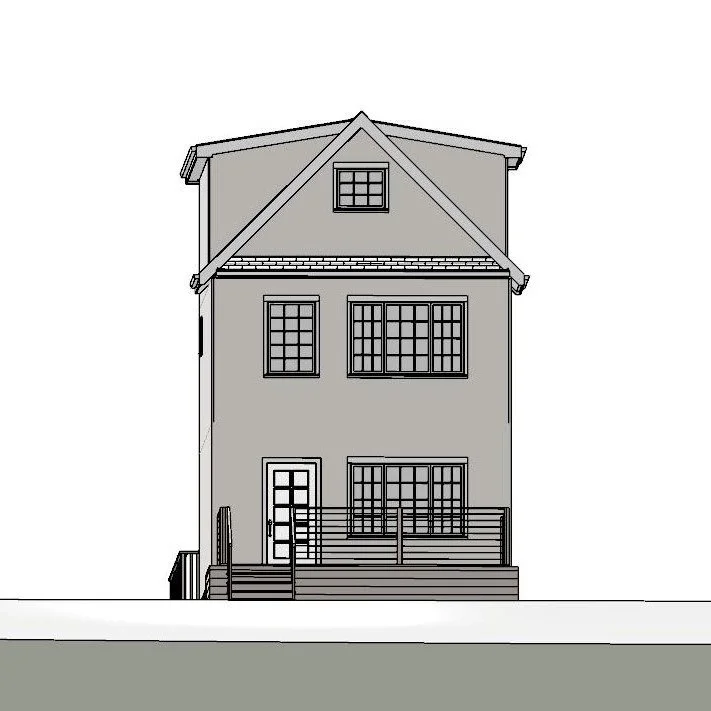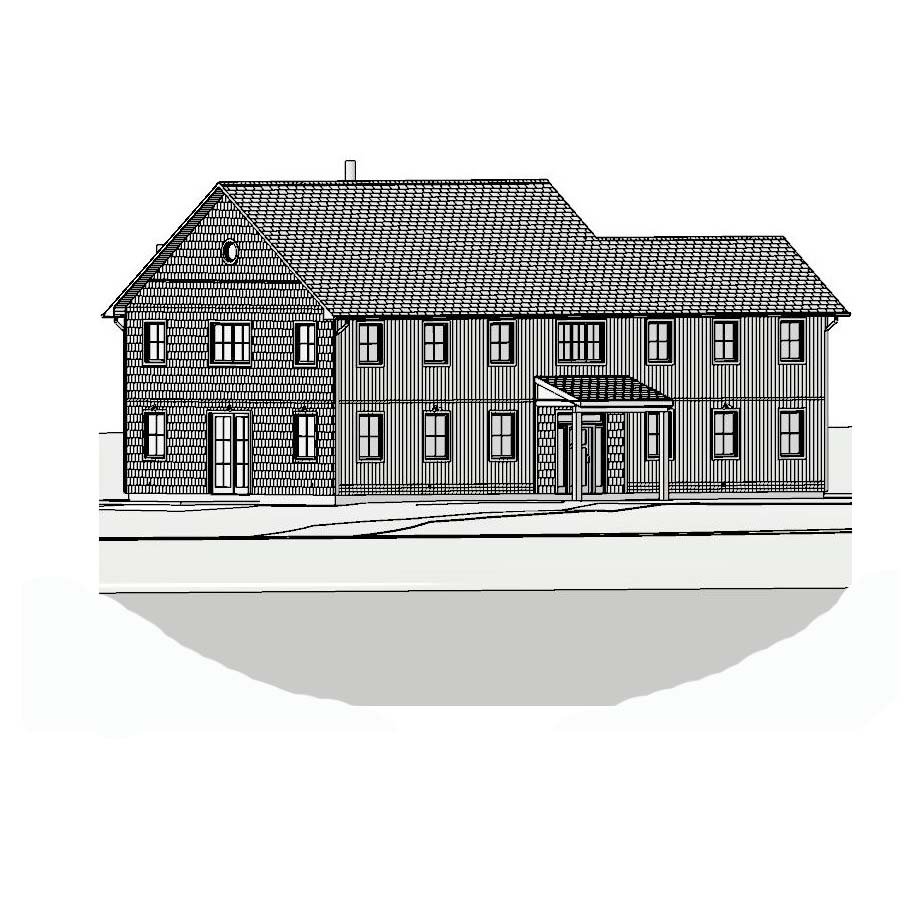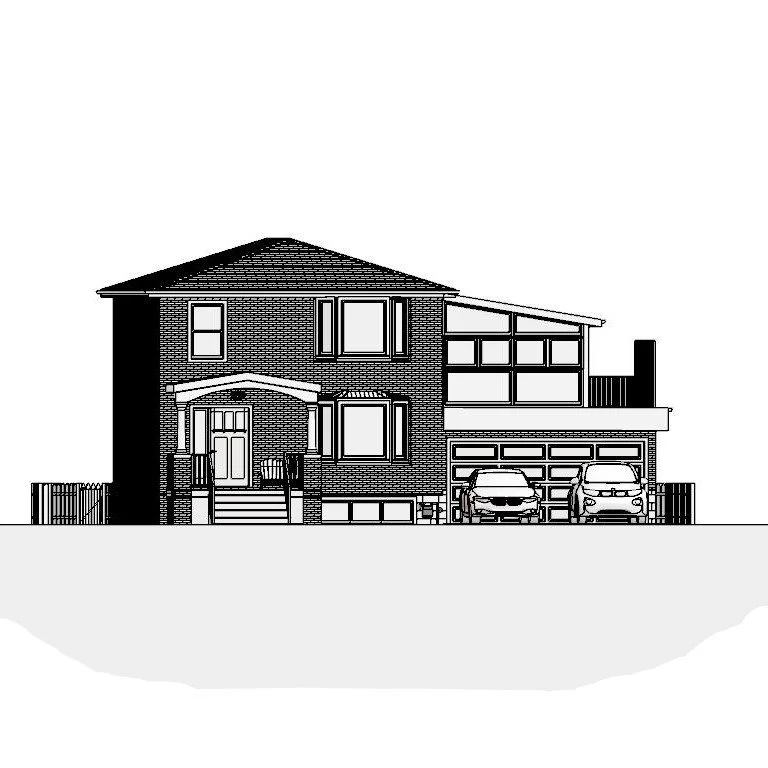Mark H Smith Designs Inc. BCIN Designer & Building Permits Specialist Serving Toronto and Surrounding Areas within Southern Ontario.
From initial design concepts to construction-ready plans and approved permits, we work directly with homeowners and contractors to bring your residential project to life.
With over a decade of expertise, Mark H Smith Designs Inc. seamlessly integrates design, drafting, and permitting—transforming your vision into a construction-ready plan built on candor, creativity, collaboration, and efficiency.
Design services:
Designing newly constructed custom single family homes, multi-family homes, or providing alterations to an existing building by designing custom renovations and additions that best meet each project’s goals.
Designing building conversions from single family homes into multiple family homes as legal secondary suites, duplexes, and triplexes.
Designing garden suites, laneway suites, garages, workshops and building conversions into garden suites.
“We hired Mark for an extensive home renovation project. The home that he created professional designs for was a 1970’s sidesplit...”
Drafting services:
Drafting a complete drawings package that is able to obtain building permits for the project.
Coordination and design integration with specialized professionals such as arborists, surveyors, structural and mechanical engineers to complete calculations and prepare reports and specialty drawings required by the building department.
“He asked about our needs and a wish list. He listened attentively and followed through with all our requests. He also provided his professional opinions allowing us to make informed decisions... ”
Building Permits services:
Preparation, filing and coordination for applications required by the building department in order to begin construction.
Printing and delivery of a complete set of the permit package after it has been released from the building department and the project is ready to begin construction.
We also can provide additional permit services when required to lead and coordinate the project through the Committee of Adjustment (CofA) to obtain a minor variance.
“Completed construction of the new third floor addition and renovations throughout the existing building.”
Mark H Smith Designs Inc. mission is to provide excellent services throughout your upcoming project’s Design, Drafting and Permitting stages. As we lead and coordinate the details, you’ll be empowered to design what you really want to build and enjoy the iterative process as it evolves the project from rough ideas into approved building permits that are ready to complete construction.
Contact us today to get started.
Curious what a BCIN is??? Head over to our page What is a BCIN ;
BCIN Designer pages to find out more.
Curious about what processes are involved when obtaining a building permit, head over to the Toronto building permits page.
Visit our About page to learn more about Mark H Smith Designs Inc.
Homeowner Reviews
What makes Mark H. Smith Designs Inc. an excellent choice for your next project?
✅ Over 10 years of experience in residential home design as a BCIN designer
✅ Accredited and Insured BCIN designer within Ontario
✅ Expertise in Ontario Building Code, Toronto’s zoning by-laws, and permit applications
✅ Over 20 years previous work experince in trades as a lead carpenter & project manager
✅ Personalized service and one-on-one collaboration
✅ Affordable, high-quality designs crafted to your home design needs and budget
Ready to turn your vision into reality? Let our specialized BCIN designer services smoothly guide your next residential project from possibilities to plans to permits. Call us today at 647 609 0333 or fill out our contact form.
Mark H Smith Designs Inc.
Address: 203-50 Cambridge Ave, Toronto,
ON, M4K 2L3
Telephone: 647 609 0333
Email: info@markHsmith.ca
Hours: Monday - Friday: 10a.m.-6p.m.
Saturday, Sunday: Closed
Services:
Design
Drafting
Building Permit Coordination
Service Areas:
Greater Toronto Area(GTA);
Up to 200 km outside of GTA













